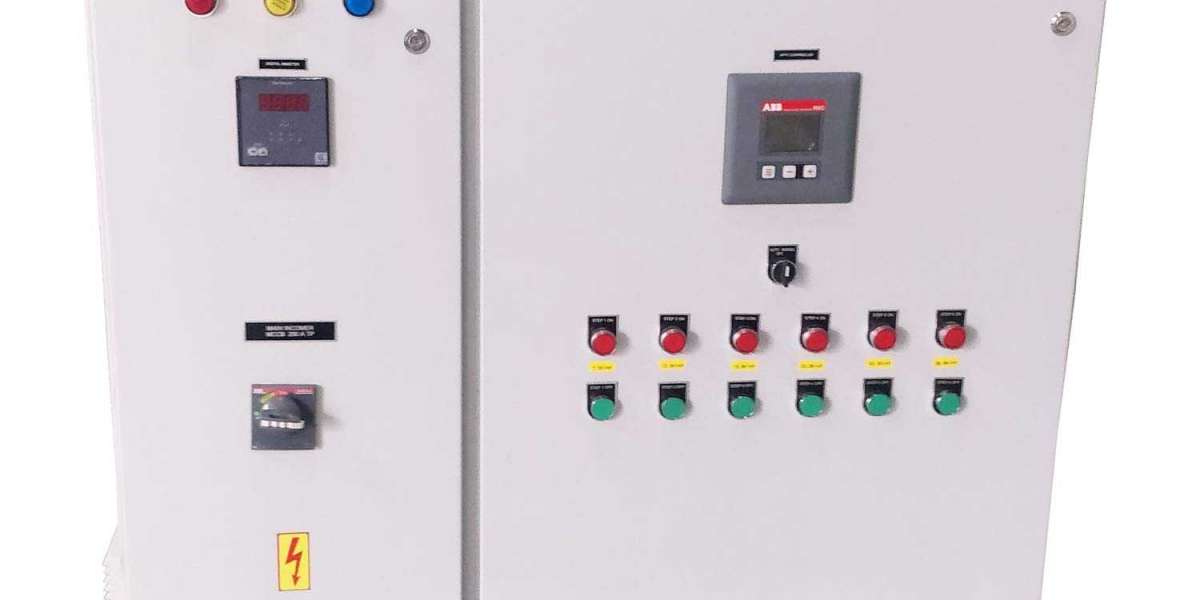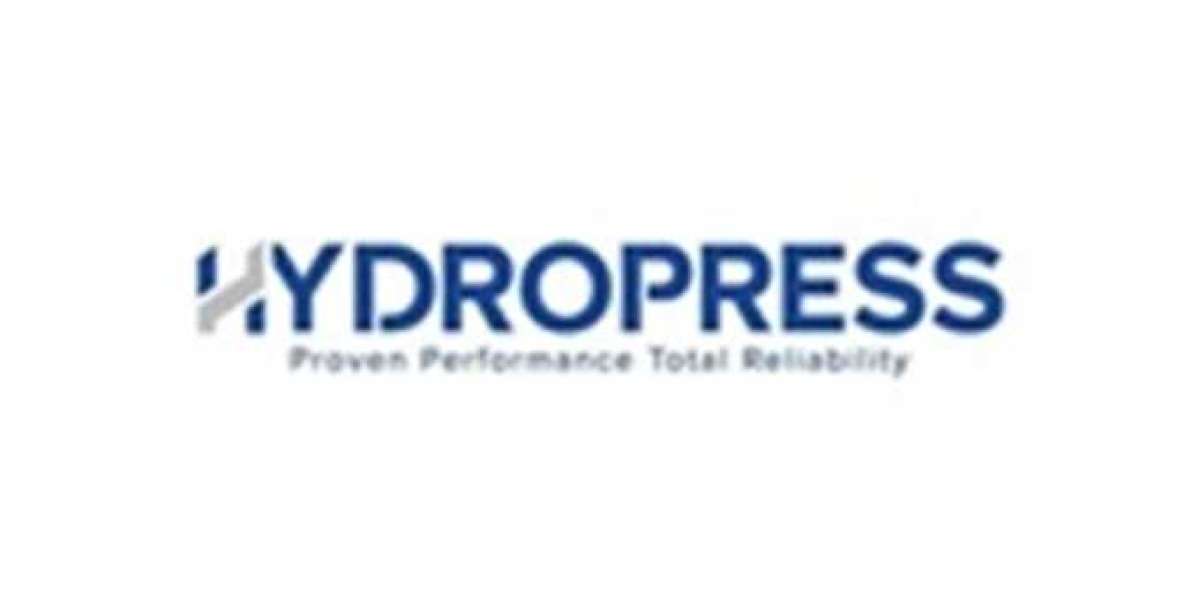Building construction has evolved significantly, and at the heart of many modern structures lies the strength and versatility of structural framing systems. These systems provide the skeletal framework that supports the entire building, ensuring stability, durability, and adaptability for various applications. Western Steel Buildings, a SolutionCentric™ company, specializes in custom engineered frame systems tailored to meet the unique needs of each project. Let's delve into the world of structural framing and discover the key elements that make frame buildings so robust.
Understanding the Basics of Structural Framing
Structural framing systems are the backbone of frame buildings. They are designed to transfer loads from the roof, walls, and floors down to the foundation. This intricate network of interconnected members, typically made of steel, ensures the structural integrity of the building. The choice of framing system depends on a variety of factors, including the building's intended use, size, local building codes, and aesthetic preferences. Western Steel Buildings offers a range of primary framing options, including clear-span, multi-span, and lean-to frames, each with its own advantages.
Primary Framing Options: The Foundation of Strength
Primary frames are the workhorses of the structural system. They are designed for full bay loading and span the width of the building. Western Steel Buildings utilizes I-beams for these primary members in their pre-engineered systems. These frames come in various configurations:
- Clear-Span Frames: These frames offer column-free interiors, maximizing usable space. This makes them ideal for applications like warehouses, manufacturing facilities, aircraft hangars, arenas, and indoor sports complexes. They are also available in single slope designs.
- Multi-Span Frames: For wider buildings, multi-span frames offer a cost-effective solution. By strategically placing interior columns, these frames reduce the size of the I-beams required and minimize steel usage. This configuration is commonly used in manufacturing plants, warehouses, and retail stores.
- Lean-To Frames: Lean-to frames, characterized by a single slope profile and straight sidewall columns, are designed to be supported by an attachment to another frame. They are often used for expansions or additions to existing structures.
Tapered vs. Straight Frames: Optimizing Space and Design
Within these primary frame types, there are options for tapered or straight columns:
- Tapered Frames: Generally used for column-free applications spanning 40’ to 250’, tapered frames offer an efficient use of material and are often preferred for their aesthetic appeal.
- Straight Frames: Designed for maximum efficiency of interior space, straight column rigid frames are suitable for building widths up to 250’. They provide a more traditional look and feel.
Crane Buildings: Specialized Structural Solutions
For facilities requiring overhead cranes, specialized structural framing systems are essential. These complex systems, often a combination of pre-engineered metal buildings (PEMB) and hybrid structural elements, incorporate the crane, trolley, hoist, crane rails, runway beams, and structural supports. Western Steel Buildings has the expertise to design and engineer these intricate systems.
The Advantages of Steel Framing Systems
Steel framing systems offer numerous benefits:
- Design Flexibility: Western Steel Buildings understands the importance of design flexibility. They can create standard box designs or fully custom prefab structures with features like parapet walls, attachment buildings, and options for concrete or insulated panels.
- Durability: Steel structures are known for their longevity. They are resistant to mold, termites, and wood rot, and can be engineered to withstand extreme conditions like hurricane-force winds (up to 180 mph), heavy snow, and seismic activity. Hot-dip galvanization provides ultimate protection against rust.
- Sustainability: Steel is a highly recyclable material, with up to 90% recycled steel used in Western Steel Buildings' fabrication process. These buildings are also designed for easy insulation, leading to lower operating costs and reduced construction waste.
- Cost-Effectiveness: Prefabricated steel buildings offer significant cost savings in design, construction, and maintenance. The bolt-together design allows for faster installation times.
- Fire Resistance: Steel's high melting point (approximately 2,500 degrees) makes it an excellent choice for fire-resistant construction.
Conclusion
Structural framing systems are the unsung heroes of modern construction, providing the essential framework for durable, versatile, and sustainable buildings. Western Steel Buildings, with their commitment to SolutionCentric™ approaches and custom engineered frame systems, plays a crucial role in bringing these structures to life. Whether it's a warehouse, a sports arena, or a manufacturing facility, the right structural framing system ensures the building's strength, stability, and longevity for years to come.










